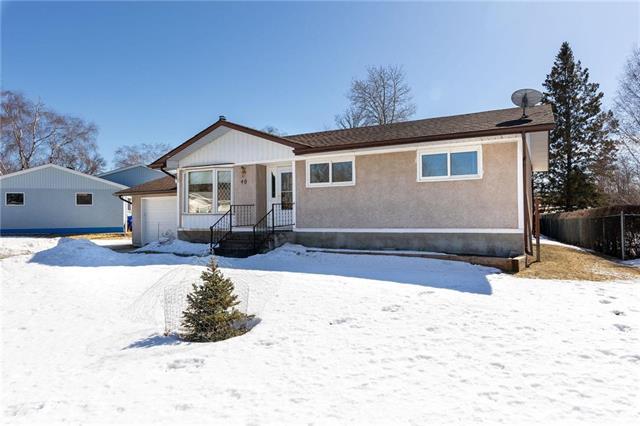For Sale
$299,000
40
Devonshire
AVE,
Pinawa,
MB
R0E 1L0
Bungalow
2 Beds
2 Baths
#202407073

